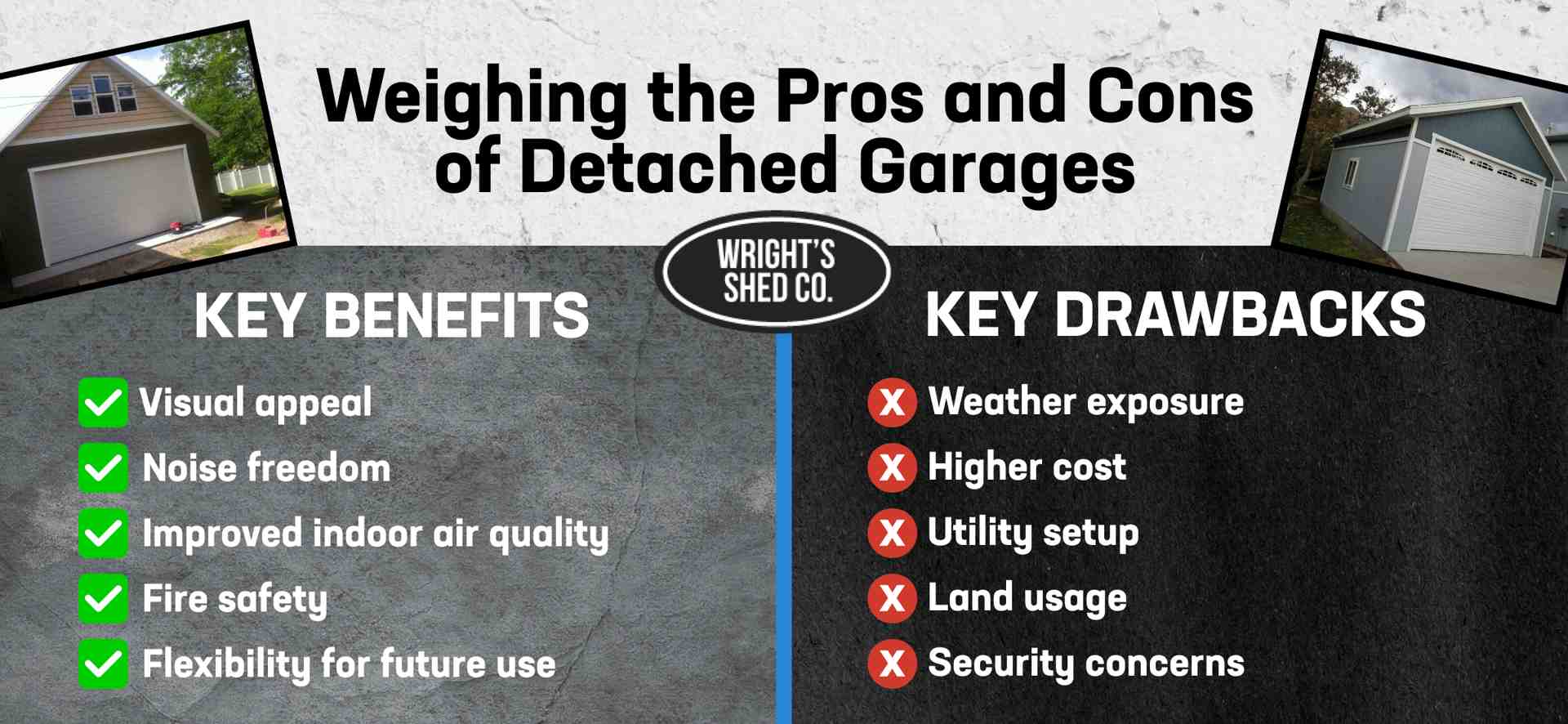Why Choose a Detached Garage? The Complete Guide
A detached garage is a standalone structure separate from your main house, offering unique advantages for homeowners seeking additional space and flexibility.
What is a detached garage?
- A standalone building not connected to your main house
- Typically used for vehicle storage, workshops, or flex space
- Offers separation from living areas for noise, fumes, and safety
- Can be connected via breezeway or remain completely separate
- Available in sizes from small single-car (12×16 ft) to large four-car (32×60 ft)
The average detached garage costs between $14,200 and $54,600 to build, with prices ranging from $40-$70 per square foot depending on size, materials, and features. While slightly more expensive than attached garages, detached structures provide greater design flexibility and can significantly increase your property’s value.
Detached garages have surged in popularity because they offer homeowners the freedom to create multi-purpose spaces while enhancing curb appeal. Unlike attached garages that dominate your home’s facade, detached structures can be positioned strategically on your property to maximize aesthetic appeal and functionality.
Many homeowners appreciate the clear separation between living spaces and garage activities. This separation improves indoor air quality by keeping vehicle exhaust, paint fumes, and other contaminants away from your home. It also creates an ideal environment for noisy hobbies, workshops, or even potential conversion to guest quarters.
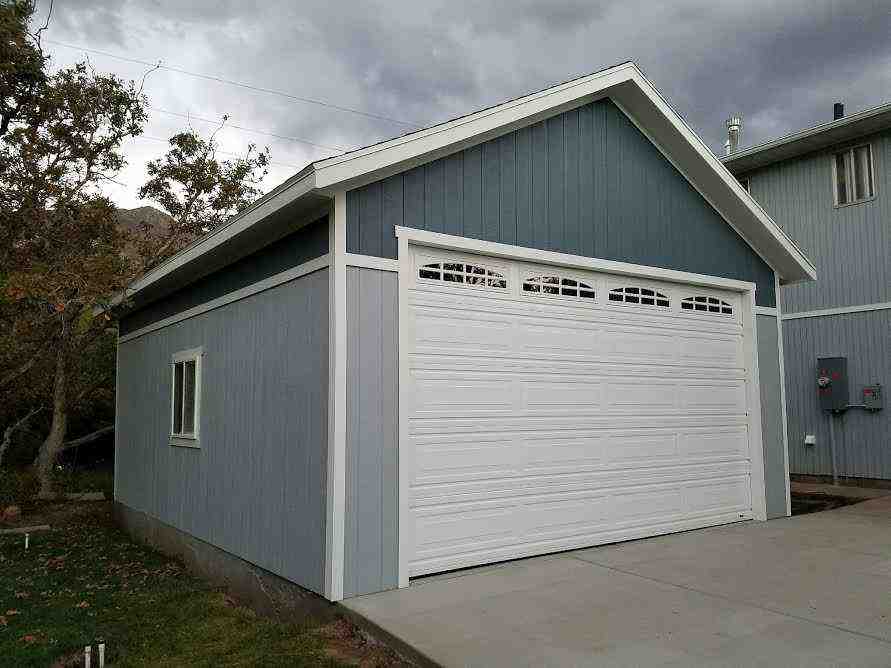
Detached Garage 101: Definition & Key Differences
When you’re planning to add a garage to your property, knowing the differences between detached and attached options helps you make the right choice for your family and home. Let’s break down what makes a detached garage special and how it compares to the attached alternative.
What Is a Detached Garage?
A detached garage stands completely independent from your home – it’s a separate building with its own foundation, walls, and roof. This standalone structure creates a clear boundary between your living areas and the space where you park vehicles, store equipment, or pursue hobbies.
The distance between your home and a detached garage can vary widely. Some homeowners position theirs just a few feet from the house, while others place it at the far corner of their property. Local zoning rules and your personal preferences will guide this decision.
For those wanting the best of both worlds, a breezeway offers an neat solution. This covered walkway connects your home to your detached garage while maintaining structural separation. You’ll stay dry during rainy days but still enjoy the benefits of a standalone building.
I remember one Utah customer telling me, “My detached garage workshop has become my sanctuary. My wife doesn’t have to listen to my table saw at 9 PM, and I don’t have to worry about sawdust finding its way into our living room. It’s a win for everyone in the family.”
How Does It Differ from an Attached Garage?
As the name suggests, the primary difference lies in the physical connection to your home. While attached garages share at least one wall with your house, detached garages stand completely independent. This fundamental distinction creates several important differences:
| Feature | Detached Garage | Attached Garage |
|---|---|---|
| Physical Connection | Standalone structure | Shares wall(s) with house |
| Access During Weather | Requires walking outside | Direct indoor access |
| Indoor Air Quality | Prevents fume migration | Potential for contaminants |
| Noise Isolation | Excellent separation | Limited sound barrier |
| Construction Cost | Typically 10-15% higher | More economical |
| Design Flexibility | Unlimited style options | Must complement house |
| Security | Separate from home | Connected to living space |
| Future Expansion | Easier to modify | Limited by home structure |
One benefit that deserves special attention is indoor air quality. Recent research has shown that attached garages can allow carbon monoxide, paint fumes, and other harmful substances to seep into living spaces through even tiny gaps in shared walls. A detached garage completely eliminates this health concern.
The trade-off, of course, is convenience. With an attached garage, you step directly from your car into your home – a feature many homeowners in snowy regions particularly value. With a detached garage, you’ll always need to walk outdoors, which means planning for pathways and possibly outdoor lighting for nighttime safety.
At Wright’s Shed Co., we’ve noticed more customers choosing detached garages despite this minor inconvenience. Many tell us they appreciate the clear separation between work and living spaces, especially when the garage doubles as a workshop or hobby area. The physical distance creates both literal and mental space between different aspects of daily life – something that’s become increasingly valuable in today’s often hectic world.
Weighing the Pros and Cons
Before committing to a detached garage, it’s important to understand both the advantages and potential drawbacks to ensure it’s the right choice for your specific situation. Having built thousands of detached garages over the years, we’ve heard from homeowners about what they love—and what they wish they’d known beforehand.
Top Advantages Homeowners Love
The charm of a detached garage often begins with its visual appeal. Unlike attached garages that can dominate your home’s facade, a well-designed detached structure adds character and dimension to your property. Many of our customers tell us their garage has become a conversation piece that neighbors compliment.
The physical separation from your home creates a buffer zone that serves multiple purposes. For hobbyists and DIY enthusiasts, this means freedom to make noise without disturbing the household. One customer who runs a small woodworking business from his garage told us, “I can run my table saw at 11 PM without waking the kids—that alone was worth the investment.”
This separation also translates to significantly better indoor air quality in your home. Scientific research has consistently shown that attached garages can allow carbon monoxide, paint fumes, and other contaminants to migrate into living spaces through even tiny gaps in shared walls. A detached garage eliminates this health concern entirely, keeping potentially harmful chemicals and exhaust where they belong—away from your living areas.
Fire safety represents another compelling benefit. By keeping flammable materials like gasoline, paints, and solvents in a separate structure, you create a crucial safety buffer that can prevent a garage fire from quickly spreading to your home.
The flexibility to expand or repurpose your detached garage in the future shouldn’t be underestimated either. We’ve seen our garages transform into everything from art studios to in-law apartments, often with simpler permitting processes than would be required for home additions.
Key Drawbacks to Plan Around
Let’s be honest—there’s no such thing as a perfect solution for everyone. The most common complaint we hear about detached garages involves weather exposure. Walking to your car during a snowstorm or heavy rain means you’ll need to bundle up or carry an umbrella.
Budget considerations also matter. Building a detached garage typically costs about 10-15% more than an attached garage of equivalent size. This price difference stems from the need for additional exterior walls, a standalone foundation, and separate utility connections rather than tapping into existing home systems.
Speaking of utilities, running electricity to your detached garage requires underground conduit and potentially a separate sub-panel. If you’re planning plumbing for a sink or bathroom, the complexity and cost increase further. However, many homeowners find this investment worthwhile for the flexibility it provides.
Land usage is another factor to consider. A detached garage requires more total property space than an attached version, which might be challenging on smaller lots. You’ll need to check local setback requirements that dictate how close to property lines you can build.
Some homeowners also express security concerns about having valuables in a separate building. While modern security systems can address this issue effectively, it’s worth considering if you’ll store expensive tools or equipment in your garage.
Despite these potential drawbacks, the overwhelming majority of our customers report high satisfaction with their detached garages. The key is understanding these factors upfront and planning accordingly. With thoughtful design and placement, your detached garage can become one of your property’s most valuable and versatile features.
Design, Size & Material Options for Your Detached Garage
When it comes to creating your detached garage, the sky’s practically the limit! One of the greatest joys of building a standalone structure is the freedom to design exactly what you want, without being constrained by your existing home’s architecture.
Popular Architectural Styles
Your detached garage can reflect your personal style while adding character to your property. I’ve seen homeowners light up when they realize they aren’t limited to matching their house exactly!
The classic gable roof remains our most requested style, with its timeless triangular shape that sheds water and snow beautifully. It’s like the little black dress of garage designs – it works with virtually any home style and provides excellent interior height for storage or loft options.
Hip roofs offer a more sophisticated profile with slopes on all four sides. They’re particularly wind-resistant, making them ideal choices for areas with frequent storms. One Nebraska customer told me, “After losing our old garage in a windstorm, we went with your hip roof design, and it’s weathered three major storms without a scratch!”
The carriage house style brings nostalgic charm to any property. These designs often feature decorative touches like cupolas and carriage-style doors that harken back to a simpler time. They’re especially popular with homeowners who have historic or traditional homes.
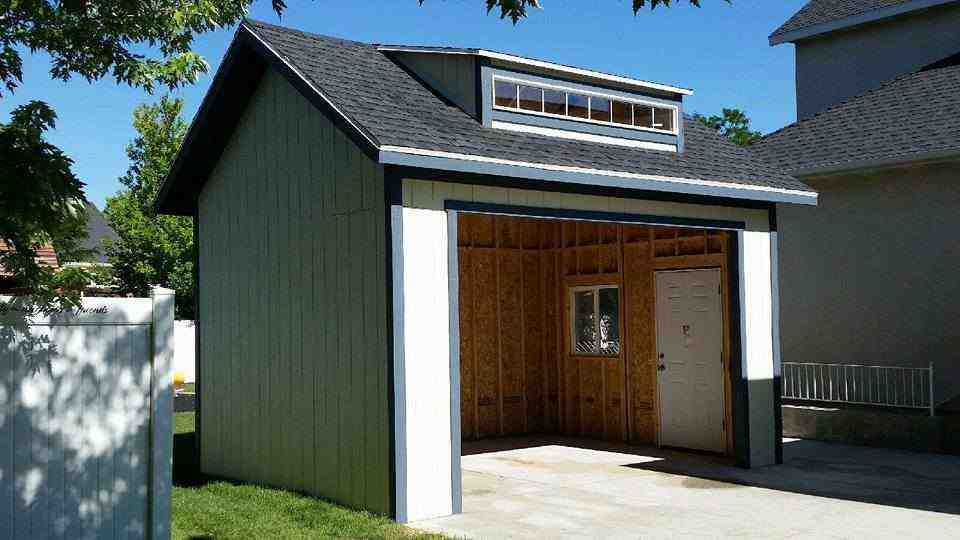
Barn-style garages have become increasingly sought-after. With their distinctive gambrel roofs creating that classic “barn” silhouette, they offer tremendous interior volume. As one Utah family shared with me, “Our barn-style garage gives us enough height to store our camping gear overhead while keeping vehicles below. Plus, it’s become the envy of the neighborhood!”
Choosing the Right Size & Layout
Finding the perfect dimensions for your detached garage means thinking about both today’s needs and tomorrow’s possibilities.
Single-car garages (typically 12×16 feet) work wonderfully for smaller properties or as additional storage space when you already have an attached garage. They’re perfect for housing that classic car project or creating a dedicated workshop space.
The two-car garage remains our most popular option, with dimensions generally ranging from 20×20 to 24×36 feet. This size comfortably fits two vehicles with room for storage along the walls or a small workbench at the back. It’s the sweet spot for most families.
I always smile when customers come back to tell me they’re glad they went bigger than they initially thought necessary. As one Idaho customer wisely advised, “If you think you need a one-car garage, go with a two-car. We filled that extra bay with a workshop within months of construction, and now I can’t imagine not having that space.”
Two-story designs have surged in popularity, offering incredible versatility. The upper level can serve as anything from simple storage to a fully finished apartment (where local zoning permits). These designs maximize your square footage without expanding your footprint.
Material Showdown: Wood vs. Metal vs. Vinyl
Your choice of building materials dramatically affects how your detached garage looks, feels, and performs over time.
Wood construction remains our most popular option at Wright’s Shed Co., and for good reason. Wood offers a traditional appearance that ages beautifully, provides natural insulation properties, and can be easily modified as your needs change. While it does require periodic maintenance with painting or staining, our premium wood structures come with up to 50-year warranties because we use superior materials and construction techniques. Expect to invest between $40-70 per square foot for quality wood construction.
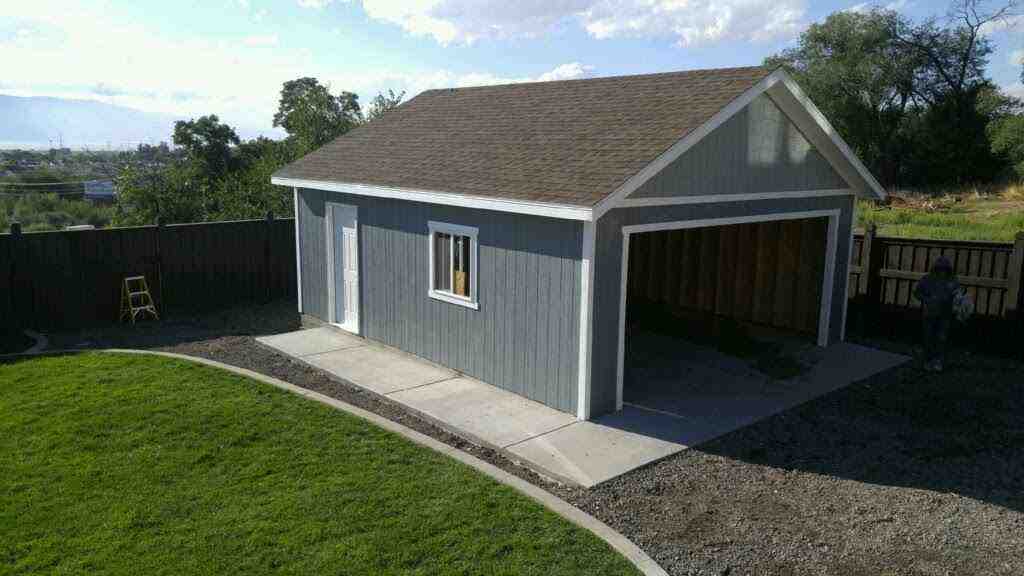
Metal garages offer quick installation and excellent durability with minimal maintenance. However, they can create more noise during rainstorms, may dent from hail or impacts, and require additional insulation for comfort in extreme temperatures.
Vinyl-sided garages strike a middle ground, offering low maintenance requirements and good insulation possibilities. With a wide range of color options and resistance to pests, they’re a practical choice for many homeowners, though they can become brittle in extreme cold climates.
An Iowa customer recently shared his experience: “We debated endlessly between metal and wood. The metal was cheaper initially, but after seeing samples of both, we chose wood construction with engineered siding. Five years later, it still looks brand new with minimal maintenance, and I can work comfortably in it year-round thanks to the better insulation.”
Whatever your style preference or budget constraints, we’ve found that investing in quality materials up front pays dividends over decades of use. Your detached garage isn’t just a place to park cars—it’s an extension of your home and a reflection of your priorities.
For more detailed information about our various detached garage plans and options, you can visit our detached garage plans page.
Budgeting, Utilities & Building Codes
Let’s talk dollars and sense when it comes to your detached garage. Building a standalone structure involves more than just picking a pretty design—you’ll need to understand the full financial picture, utility needs, and steer the sometimes confusing world of permits and regulations.
Cost Breakdown & Money-Saving Tips
The truth about detached garage costs? They typically run between $40-$70 per square foot, with most homeowners spending between $14,200 and $54,600 for a complete project. When I meet with customers, I break down where that money goes:
Your foundation will eat up about 15-20% of your budget, with concrete slabs running around $6-$8 per square foot. The lion’s share—about 30-35%—goes toward framing and structure. Then you’ve got roofing at 10-15%, exterior finishing like siding and trim taking another 15-20%, doors and windows claiming 10-15%, electrical work at 5-10%, and any interior finishing adding another 5-15% if you’re going that route.
I’ve helped hundreds of families stretch their garage budget further with some insider tips. Consider one of our prefabricated kits, which can save you 15-25% compared to fully custom designs without sacrificing quality. Building during the slower seasons (late fall through winter) often means contractors are more willing to negotiate on price.
Sometimes spending more initially saves money long-term. I always remind folks that metal roofing costs more upfront than asphalt shingles but can last twice as long with virtually no maintenance.
Navigating Zoning, Permits & HOA Rules
Before we break ground on a single detached garage, we help our customers steer the sometimes tricky waters of regulations. Every jurisdiction has different rules, but most share some common elements.
Zoning considerations start with setback requirements—how far your garage needs to be from property lines, typically 5-15 feet. Your local code will also specify lot coverage restrictions (the maximum percentage of your lot that can be covered by structures) and height limitations (often capped at 15-20 feet for accessory structures). If you’re dreaming of converting your garage into living space someday, pay special attention to usage restrictions, which vary widely between municipalities.
Permits are non-negotiable for a quality build. You’ll need a building permit for the structure itself, an electrical permit for any wiring, a plumbing permit if you’re adding water lines, and possibly a driveway permit if you’re creating a new access point from a road.
I still remember Tom from Utah who tried to save a few hundred dollars by skipping permits. “When we tried to sell our house, the unpermitted garage became a massive headache. We ended up having to get retroactive permits and make expensive modifications to meet code. The $200 permit fee would have saved us thousands.”
If you live in a neighborhood with a Homeowners Association, you’ll face another layer of oversight. HOAs often have more restrictive requirements than city codes—specific aesthetic guidelines for materials and colors, stricter size limitations, and almost always a pre-approval process before you can even apply for city permits.
At Wright’s Shed Co., navigating these regulations is part of our standard service. We’ve built relationships with building departments across Utah, Idaho, Iowa, and Nebraska, and we know how to design your detached garage to meet all requirements from the start—saving you time, money, and headaches.
Smart Use, Security & Maintenance Strategies
A detached garage offers so much more than just a place to park your car. With some thoughtful planning, this standalone structure can become one of the most versatile and valuable spaces on your property while remaining secure and well-maintained for decades to come.
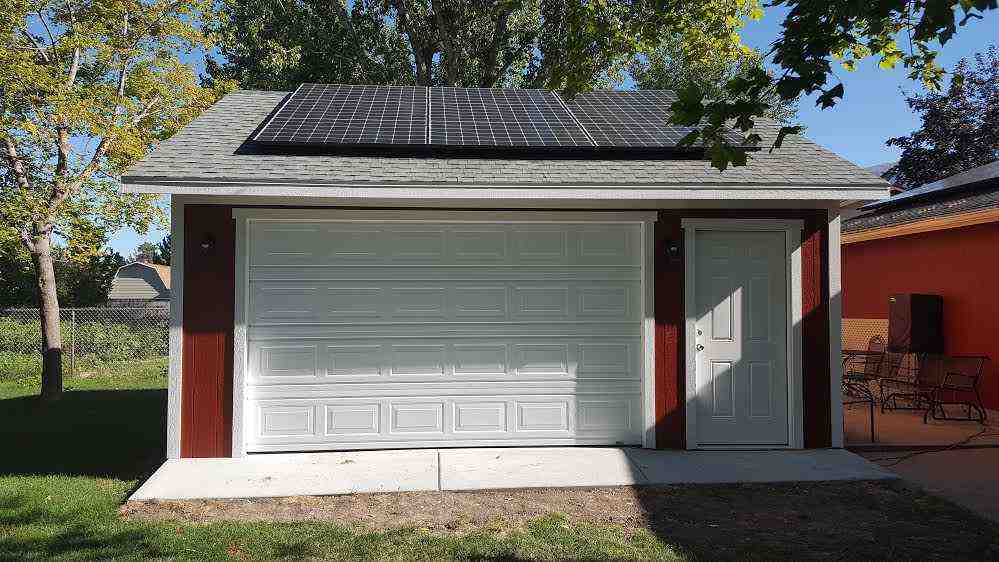
Creative Space Conversions for a Detached Garage
The physical separation between your detached garage and main house creates unique opportunities that attached garages simply can’t match. This natural boundary makes it perfect for transformative uses:
That daily commute to your home office can be as simple as a short walk across your yard. The separation creates a psychological boundary between work and home life – something 78% of remote workers say boosts their productivity. One customer told us, “Having my office in the detached garage means when I’m home, I’m truly home. No more seeing my desk and feeling guilty about unfinished work.”
Fitness enthusiasts love converting their detached garage into personal training spaces. With proper flooring, ventilation, and equipment storage, you’ll save 70-80% compared to commercial gym memberships over five years. Plus, there’s never a wait for equipment!
For the creators among us, a detached garage workshop provides the perfect space for woodworking, metalworking, or crafting. The separation means sawdust stays put, loud power tools don’t disturb napping children, and projects can remain set up between sessions.
“We transformed half our garage into a teenage hangout zone,” shared one Nebraska family. “The kids have their space with a TV and gaming setup, and we have our peace and quiet in the main house. Everyone wins!”
Where zoning permits, the real financial magic happens when converting a detached garage into a rental unit or ADU (Accessory Dwelling Unit). A Utah customer recently told us, “The studio apartment above our garage generates $1,200 monthly. That income completely covers our mortgage payment – essentially giving us a free garage while building equity through someone else’s rent.”
Small business owners particularly appreciate the separation a detached garage provides. Whether you’re storing inventory, meeting clients, or creating products, having a dedicated business space without commercial leasing costs can significantly improve your bottom line.
Keeping Your Detached Garage Safe & Secure
Because a detached garage stands separate from your home, security deserves special attention. The good news? Today’s options are both effective and affordable.
Door security forms your first line of defense. Invest in reinforced entry doors with quality deadbolts, and consider garage doors with modern security features like rolling codes that change with each use.
A thoughtful lighting strategy dramatically improves security. Motion-activated fixtures covering all approaches to the garage deter nighttime prowlers, while timer-controlled interior lights create the impression someone’s inside. Research confirms well-lit exteriors can reduce break-in attempts by up to 50%.
Modern security systems have become remarkably affordable. Whether extending your home system or installing a standalone solution, today’s wireless options install easily and provide real-time alerts to your smartphone. “The peace of mind is worth every penny,” shared one security-conscious customer. “Especially since we store valuable tools inside.”
Smart access control eliminates the security risk of lost keys. Keypad or smartphone-controlled entry systems let you grant temporary access to service providers or family members without handing out keys that could be copied.
Don’t overlook the security benefits of smart landscaping choices. Strategic placement of thorny shrubs near windows, maintaining clear sightlines from your house, and using gravel pathways that make silent approach impossible all contribute to a more secure garage.
Maintenance Checklist to Protect Your Investment
A well-maintained detached garage can serve your family for generations. The key is addressing small issues before they become expensive problems.
When spring arrives, make time for a thorough inspection. Check your roof for winter damage, clean out gutters and downspouts, look for signs of pest intrusions, and lubricate door mechanisms. As one customer wisely noted, “Ten minutes with a can of WD-40 each spring has kept our garage doors working smoothly for over a decade.”
Summer maintenance focuses on the exterior. Wash your siding, trim back any vegetation touching the structure, check weather stripping for damage, and inspect the foundation for cracks. These simple steps prevent moisture infiltration that can lead to serious structural issues down the road.
Fall preparation is all about getting ready for winter’s challenges. Clear gutters of fallen leaves, inspect your roof again, test any heating systems, and seal gaps or cracks before cold weather sets in. A customer from Iowa shared, “We learned the hard way that small foundation cracks can become big problems after freeze-thaw cycles. Now we inspect thoroughly each fall.”
Winter brings its own maintenance needs, especially in snowy regions. Remove heavy snow accumulation from the roof, keep pathways clear for safe access, watch for ice dams forming along roof edges, and regularly check the interior for signs of moisture or leaks.
“The biggest mistake people make is neglecting their detached garage until something breaks,” explains our service team leader. “Following a simple quarterly maintenance routine can extend the life of your garage by decades and prevent costly repairs.”
One practical tip from a long-time customer: “I keep a simple maintenance log in my garage with quarterly reminders on my phone. It takes maybe an hour each season, but our 15-year-old detached garage still looks brand new because we’ve stayed ahead of small issues before they became big problems.”
At Wright’s Shed Co., we build our detached garages to last for generations – but even the best-built structures benefit from regular care. Our team is always happy to provide maintenance advice specific to your region’s climate challenges.

Frequently Asked Questions about Detached Garages
How much does a detached garage add to home value?
When investing in a detached garage, many homeowners wonder about the return on their investment. The good news is that well-constructed detached garages typically add between 60-80% of their construction cost to your home’s immediate value. In many cases, homeowners even see 100%+ return when they sell.
What’s particularly interesting is that homes with detached garages tend to sell about 12% faster than similar properties without them. It’s one of those improvements that genuinely catches buyers’ attention.
Of course, the exact value increase depends on several factors. The quality of construction makes a huge difference – a premium structure like those we build at Wright’s Shed Co. will command more value than a basic model. Size matters too, with multi-car garages generally adding more value than single-car options. Matching your main home’s architectural style is crucial, as is understanding what your specific local market values.
I recently spoke with a real estate appraiser who explained it perfectly: “A thoughtfully designed detached garage that complements the home’s architecture and offers versatile usage can add $12,000-$36,000 to a property’s value, depending on the local market. Two-story garages with potential living space above can add even more.”
Do I need a concrete slab or will gravel work?
This is one of the most common questions we hear, especially from folks trying to manage their budget. While gravel foundations are indeed less expensive upfront (typically $1-$3.75 per square foot compared to $4-$8 for concrete), there are compelling reasons why a proper concrete slab is almost always the better long-term choice for your detached garage.
A quality concrete foundation provides remarkable stability and durability, often lasting 50+ years without issues. It prevents the structure from settling or shifting over time – a common problem with gravel bases that can lead to door misalignment and structural stress. Concrete also creates a clean, level surface that’s perfect for parking vehicles or setting up a workshop. It’s significantly better at keeping moisture and pests out of your garage, provides superior fire resistance, and gives you options for future finishing like epoxy coatings.
That said, gravel might work in limited situations: for very small structures under 200 square feet, as a temporary solution if you plan to upgrade later, in areas with exceptional natural drainage, or for storage-only buildings where vehicles won’t be driven in and out.
One customer’s experience really drives this point home: “We saved $3,000 upfront with a gravel base, but spent $7,500 three years later to lift the structure and pour concrete after settling caused door alignment issues. I wish we’d done concrete from the start.” At Wright’s Shed Co., we’ve seen this scenario play out enough times that we strongly recommend concrete foundations for all our detached garages.
Can I add plumbing and HVAC later?
Yes, you absolutely can add utilities to an existing detached garage down the road – but I’d be remiss if I didn’t mention that it’s significantly more cost-effective to plan for these installations during initial construction.
Adding plumbing after your garage is built typically costs 40-60% more than installing it during construction. This is because you’ll likely need to break through the concrete slab for drain lines, trench across your property to connect to your home’s plumbing, and possibly tear into finished walls. Similarly, adding HVAC later usually runs 30-50% more expensive than initial installation, may require electrical upgrades, and often involves modifying the building for proper ducting and insulation.
If utilities are in your future plans but not your current budget, consider these smart preparatory steps during construction: install conduit under the concrete slab for future plumbing lines, oversize your electrical service to accommodate future HVAC needs, ensure proper insulation is installed from the start, and at minimum, rough in basic plumbing even if you’re not installing fixtures yet.
At Wright’s Shed Co., we’re always happy to discuss these future-proofing options, helping you build a detached garage that will serve your needs both now and for years to come.
Wright’s Shed Co.: Your Trusted Partner for Detached Garages
A detached garage offers so much more than just vehicle storage—it’s a smart investment that improves your property’s functionality, value, and visual appeal. That space between your garage and home creates unique advantages that attached garages simply can’t provide, from better air quality to peaceful separation of noisy activities.
Here at Wright’s Shed Co., we’ve been crafting quality detached garages since 1997. With thousands of happy customers across Utah, Idaho, Iowa, and Nebraska, we’ve built our reputation on superior materials, thoughtful designs, and craftsmanship that truly stands the test of time. When homeowners want storage solutions that genuinely improve their property, they turn to us as trusted partners.
Ready to explore what a detached garage could do for your property? We’d love to help. Contact Wright’s Shed Co. today for a free consultation and quote. With our 50-year craftsmanship warranty and genuine commitment to your satisfaction, we’ll help you create the perfect detached structure custom to your specific needs and property.


