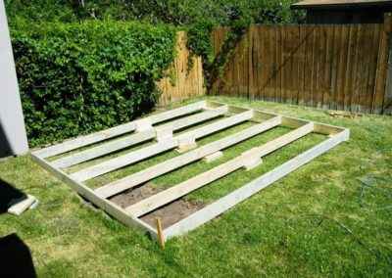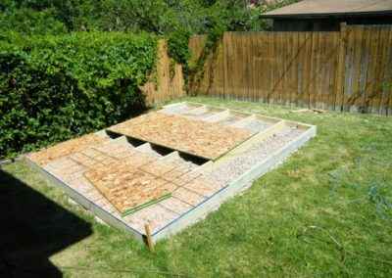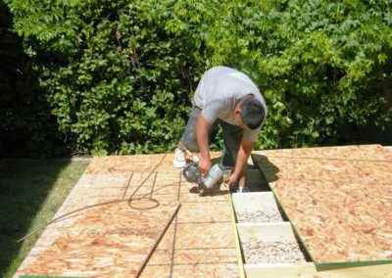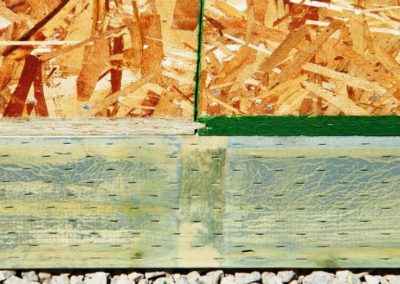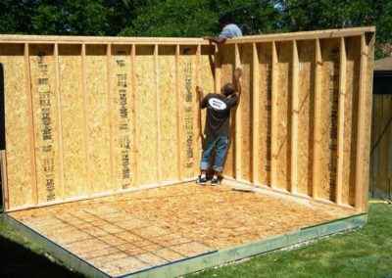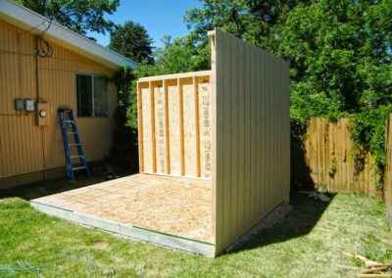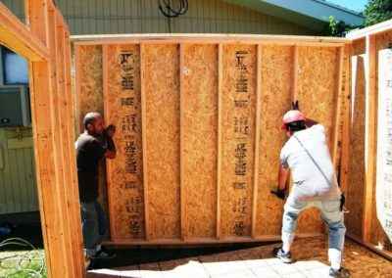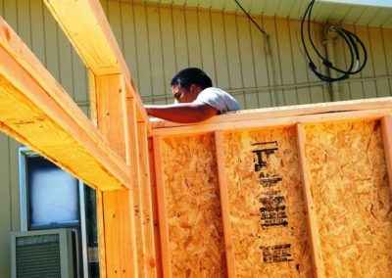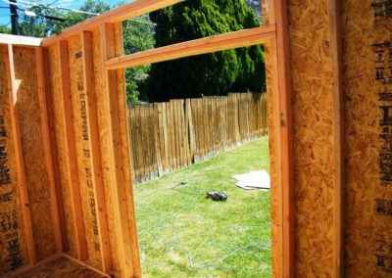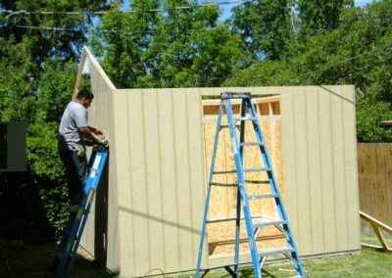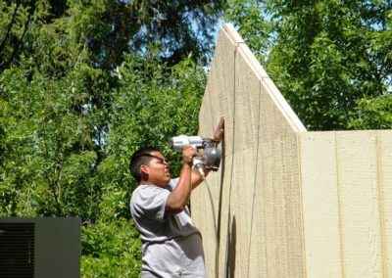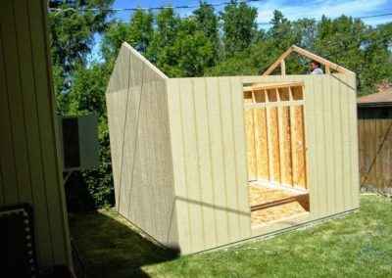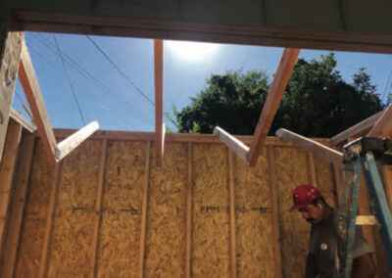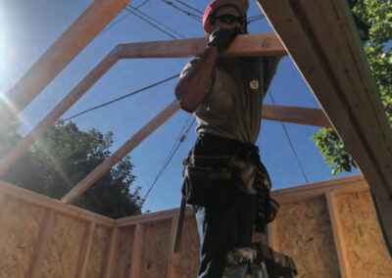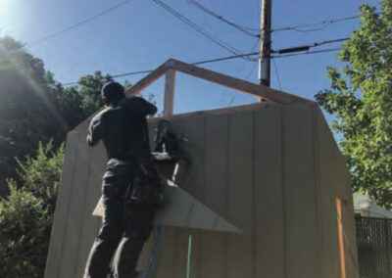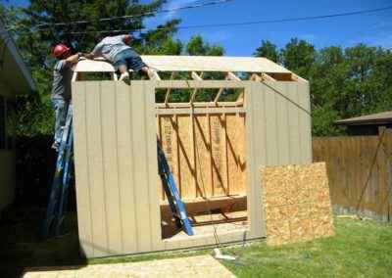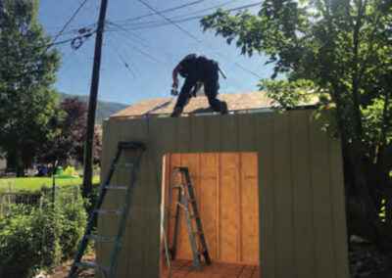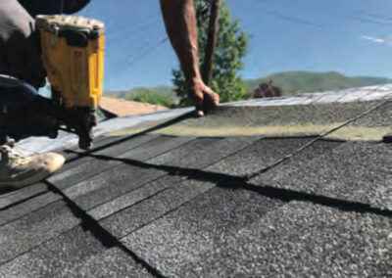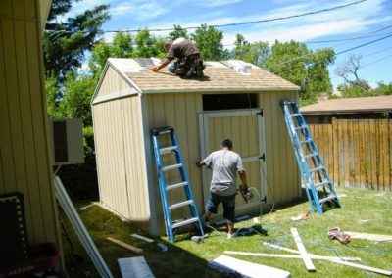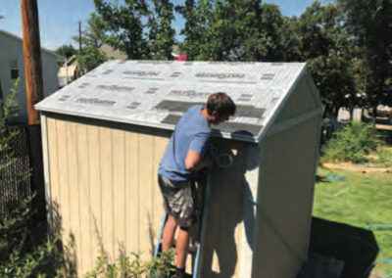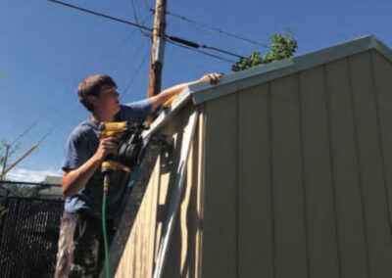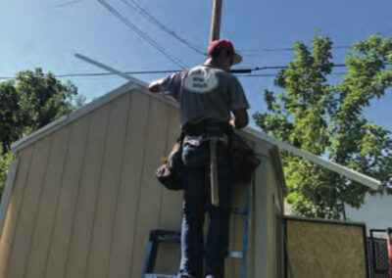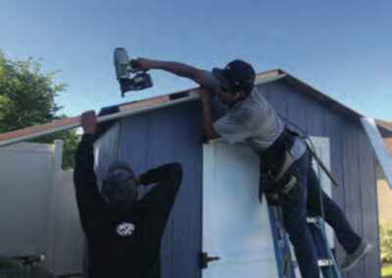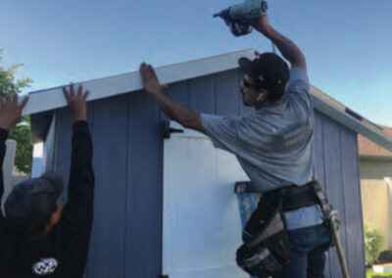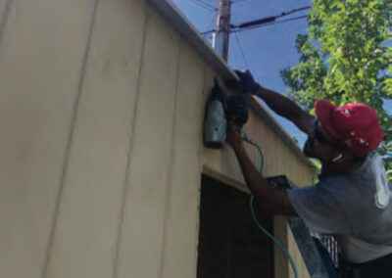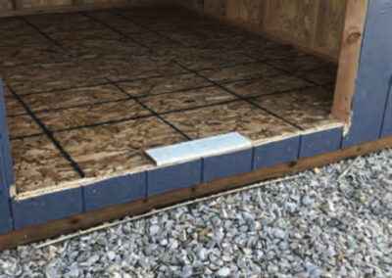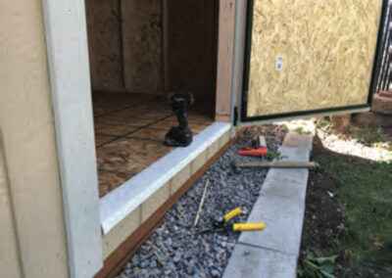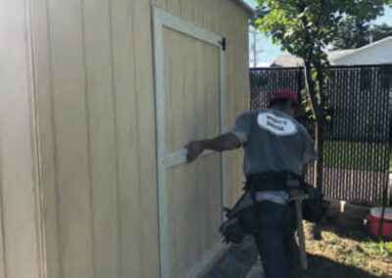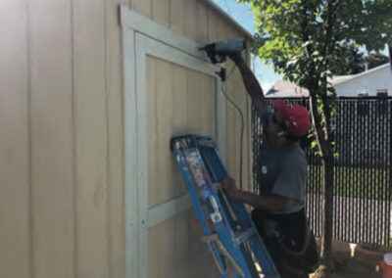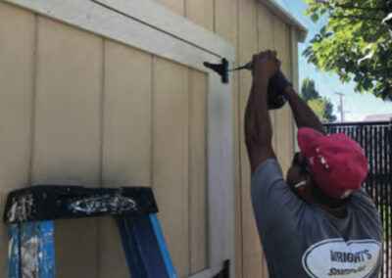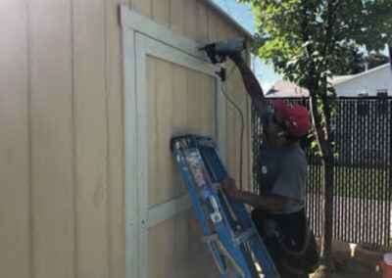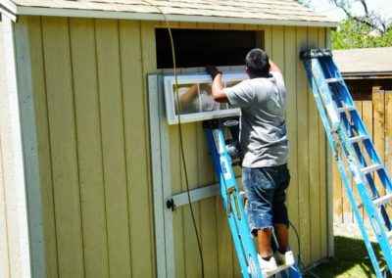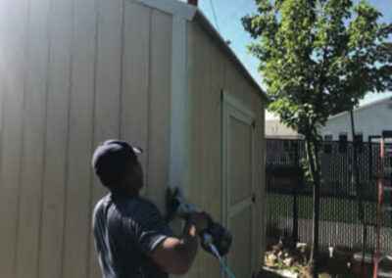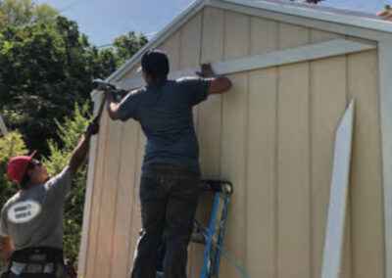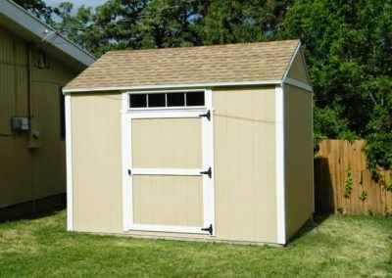Leading the way in high-quality custom sheds, garages, and chicken coops
With almost 20 years of Industry experience, our buildings are built to last.
Sheds | Garages | Chicken Coops | Extras
The Vineyard

- Wall Height: 6′
- Double Top Plates: All walls
- Roof Pitch: 4/12
- Rafters and Trusses: Joined with Steel Plates
- Siding: LP SmartSide Panel Siding, 50yr Warranty
- Flooring: Choice of 40yr Pressure Treated Wood or Galvanized Steel
- Door: Steel-Framed – 4’x6′
- Door Handle: Key Latched
- Door Hinge: Decorative Black Hinge
- Wall Framing: 2″x4″ Spaced 16″ On Center
- Trim Type: 4″ 50 Year Limited Warranty Trim
- Roof Sheathing: 7/16″ OSB
- Shingles: Limited Lifetime Architectural Shingle
- Eave type: 4″ Overhangs on Side Walls
- Drip edge: All of Roof Perimiter
- Onsite Installation: Included
- Warranty: 5 years
The Orchard

- Wall Height: 8′
- Double Top Plates: All walls
- Roof Pitch: 6/12
- Rafters and Trusses: Joined with Steel Plates
- Siding: LP SmartSide Panel Siding, 50yr Warranty
- Flooring: Choice of 40yr Pressure Treated Wood or Galvanized Steel
- Door: Steel-Framed – 4 1/2’x6′
- Door Handle: Key Latched
- Door Hinge: Decorative Black Hinge
- Wall Framing: 2″x4″ Spaced 16″ On Center
- Trim Type: 4″ 50 Year Limited Warranty Trim
- Roof Sheathing: 7/16″ OSB
- Shingles: Limited Lifetime Architectural Shingle
- Eave type: 4″ Overhangs on Side Walls
- Drip edge: All of Roof Perimiter
- Onsite Installation: Included
- Warranty: 10 years
The Farm

- Wall Height: 8′
- Double Top Plates: All walls
- Roof Pitch: Gambriel
- Rafters and Trusses: Joined with Steel Plates
- Siding: LP SmartSide Panel Siding, 50yr Warranty
- Flooring: Choice of 40yr Pressure Treated Wood or Galvanized Steel
- Door: Steel-Framed – 4 1/2’x6′
- Door Handle: Key Latched
- Door Hinge: Decorative Black Hinge
- Wall Framing: 2″x4″ Spaced 16″ On Center
- Trim Type: 4″ 50 Year Limited Warranty Trim
- Roof Sheathing: 7/16″ OSB
- Shingles: Limited Lifetime Architectural Shingle
- Eave type: 4″ Overhangs on Side Walls
- Drip edge: All of Roof Perimiter
- Onsite Installation: Included
- Warranty: 10 years
Lean-To

- Wall Height: 9′ Front Wall 7′ Rear Wall
- Double Top Plates: All walls
- Roof Pitch: Lean-To Style
- Rafters and Trusses: Joined with Steel Plates
- Siding: LP SmartSide Panel Siding, 50yr Warranty
- Flooring: Choice of 40yr Pressure Treated Wood or Galvanized Steel
- Door: Steel-Framed – 4 1/2’x6′
- Door Handle: Key Latched
- Door Hinge: Decorative Black Hinge
- Wall Framing: 2″x4″ Spaced 16″ On Center
- Trim Type: 4″ 50 Year Limited Warranty Trim
- Roof Sheathing: 7/16″ OSB
- Shingles: Limited Lifetime Architectural Shingle
- Eave type: 4″ Overhangs on Side Walls
- Drip edge: All of Roof Perimiter
- Onsite Installation: Included
- Warranty: 10 years
Do it Yourself Kit

- Wall Height: 8′
- Double Top Plates: All walls
- Roof Pitch: 6/12
- Rafters and Trusses: Joined with Steel Plates
- Siding: LP SmartSide Panel Siding, 50yr Warranty
- Flooring: 40yr Pressure Treated Wood
- Door: Steel-Framed – 4 1/2’x6′
- Door Handle: Key Latched
- Door Hinge: Decorative Black Hinge
- Wall Framing: 2″x4″ Spaced 16″ On Center
- Trim Type: 4″ 50 Year Limited Warranty Trim
- Roof Sheathing: 7/16″ OSB
- Shingles: Not Included with DIY Shed Kit
- Eave type: 4″ Overhangs on Side Walls
- Drip edge: Not Included with DIY Shed Kit
- Onsite Installation: Do-It-Yourself
- Warranty: None
Detached Garages are only available to Wright’s Shed Co. customers in Nebraska and Iowa.
- 8-ft. walls
- 4/12 pitch roof
- Steel entry door
- 3’x3′ window
- Garage door
- LP Smart Panel Siding
- Shingles
- Double Top Plate
- Stick Frame Construction
**Concrete & Permits Required but not included in price**
- Wall Height: 6′
- Roof Pitch: 5/12
- Door: 2’x5′
- Window: 2 – 2’x2′
- Chicken Run Door
- Attached Nesting Box
- Siding: LP SmartSide Panel Siding
- Overhang: Above Nesting Boxes
- GAF Timberline Architectural Shingles

























































































